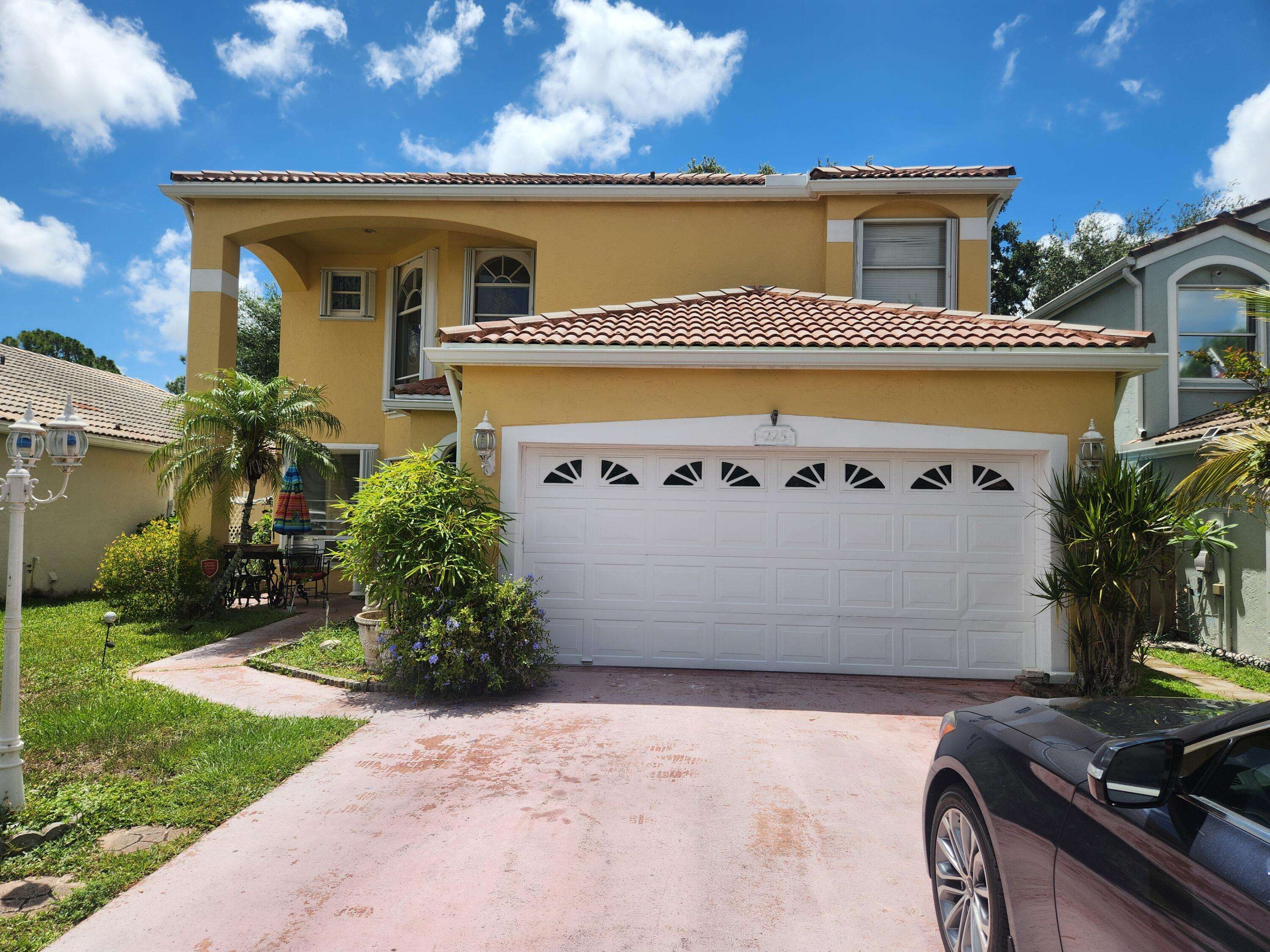Bought with Coastal Realty Group Sales & M
$350,000
$379,000
7.7%For more information regarding the value of a property, please contact us for a free consultation.
225 Maplewood LN Greenacres, FL 33463
3 Beds
2.1 Baths
2,131 SqFt
Key Details
Sold Price $350,000
Property Type Single Family Home
Sub Type Single Family Detached
Listing Status Sold
Purchase Type For Sale
Square Footage 2,131 sqft
Price per Sqft $164
Subdivision Villages Of Woodlake
MLS Listing ID RX-11102552
Sold Date 07/11/25
Style Mediterranean,Multi-Level
Bedrooms 3
Full Baths 2
Half Baths 1
Construction Status Resale
HOA Fees $160/mo
HOA Y/N Yes
Year Built 1992
Annual Tax Amount $2,832
Tax Year 2024
Property Sub-Type Single Family Detached
Property Description
Spacious 3-Bedroom, 2.5-Bath Two-Story Home with Huge Backyard and 2-Car Garage - Great Potential!Welcome to this generously sized two-story home featuring 3 bedrooms, 2.5 bathrooms, and a spacious 2-car garage. With an open layout and plenty of room to grow, this is a great opportunity to personalize and add value.The main level includes a large living area perfect for entertaining, a kitchen with room for upgrades, and a convenient half bath. Upstairs, you'll find three well-sized bedrooms, including a primary suite with its own private bath.This property does need some TLC and a new roof, but with a little work, it could be transformed into your dream home or a smart investment. Step outside to a massive backyard with endless possibilities!
Location
State FL
County Palm Beach
Area 5720
Zoning Res
Rooms
Other Rooms Laundry-Inside
Master Bath Mstr Bdrm - Upstairs
Interior
Interior Features Entry Lvl Lvng Area, Foyer, Walk-in Closet
Heating Central
Cooling Central
Flooring Ceramic Tile
Furnishings Furniture Negotiable,Unfurnished
Exterior
Exterior Feature None
Parking Features Driveway, Garage - Attached
Garage Spaces 2.0
Utilities Available Cable, Electric, Public Sewer, Public Water
Amenities Available Clubhouse, Community Room, Pool, Tennis
Waterfront Description None
Roof Type Barrel
Handicap Access Accessible Elevator Installed
Exposure Northwest
Private Pool No
Building
Lot Description < 1/4 Acre
Story 2.00
Foundation CBS
Construction Status Resale
Schools
Elementary Schools Liberty Park Elementary School
Middle Schools L C Swain Middle School
High Schools John I. Leonard High School
Others
Pets Allowed Yes
HOA Fee Include Cable,Common Areas,Common R.E. Tax,Insurance-Other,Legal/Accounting,Management Fees,Pool Service,Recrtnal Facility
Senior Community No Hopa
Restrictions Lease OK,Other
Acceptable Financing Cash, Conventional
Horse Property No
Membership Fee Required No
Listing Terms Cash, Conventional
Financing Cash,Conventional
Pets Allowed Number Limit, Size Limit
Read Less
Want to know what your home might be worth? Contact us for a FREE valuation!

Our team is ready to help you sell your home for the highest possible price ASAP
GET MORE INFORMATION





