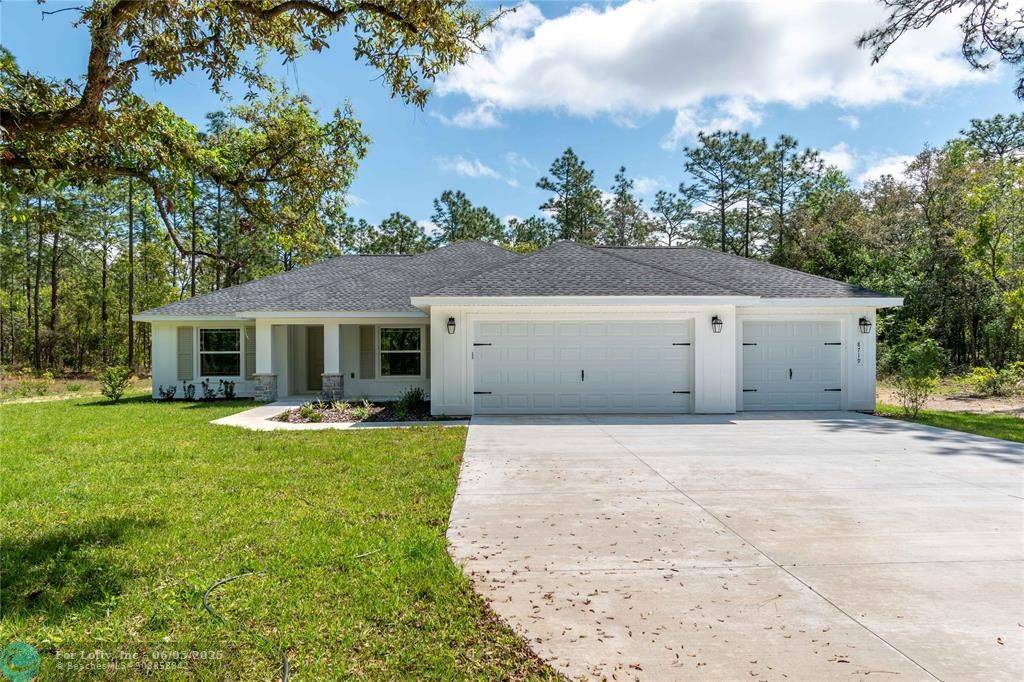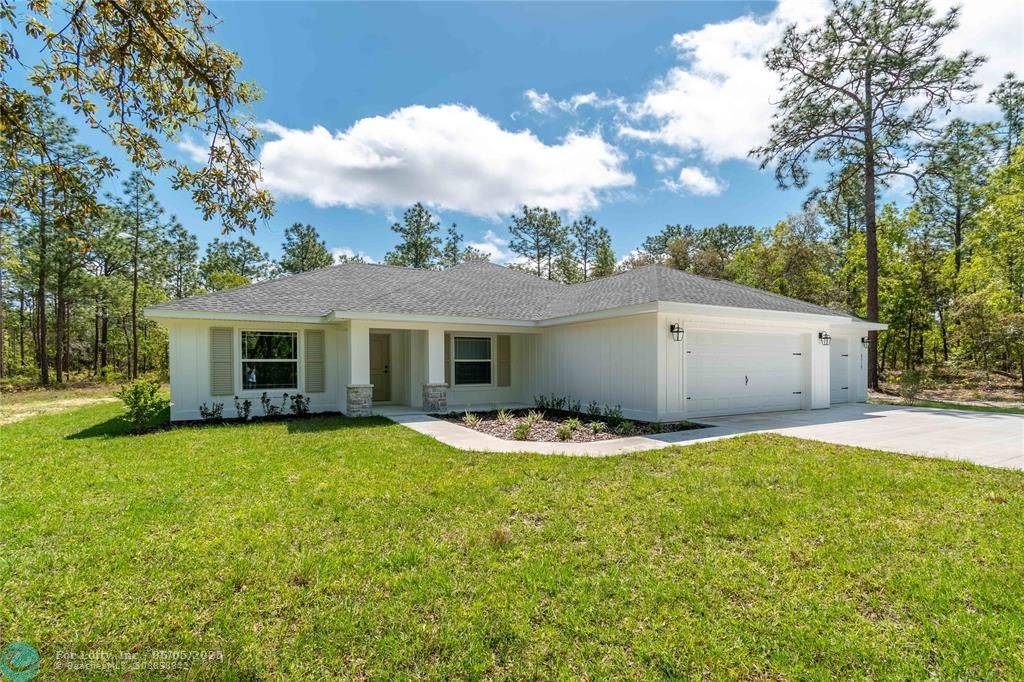$413,000
$442,900
6.8%For more information regarding the value of a property, please contact us for a free consultation.
8719 SW 129 terr. Rd. Dunnellon, FL 34432
3 Beds
2 Baths
1,700 SqFt
Key Details
Sold Price $413,000
Property Type Single Family Home
Sub Type Single
Listing Status Sold
Purchase Type For Sale
Square Footage 1,700 sqft
Price per Sqft $242
Subdivision Rolling Hills Un 01 08
MLS Listing ID F10484826
Sold Date 06/04/25
Style No Pool/No Water
Bedrooms 3
Full Baths 2
Construction Status New Construction
HOA Y/N No
Year Built 2025
Annual Tax Amount $721
Tax Year 2024
Lot Size 1.140 Acres
Property Sub-Type Single
Property Description
New construction. Don't miss the chance to own this exquisite single family home In the highly desirable Rolling Hills community of Ocala! This home perfectly combines modern elegance with cozy charm, offering high ceilings and a spacious open floor plan with ceramic tile flooring throughout the entire home. The kitchen featuring sleek quartz countertops, brand-new stainless-steel appliances, and a spacious island. Your primary suite with tray ceilings, complete with a spa-like master bath, vanity with double sinks, and an a walk-in shower with separate soaking tub to relax. Step outside to your private outdoor oasis- Set on 1.14 acres, minutes away from the World Equestrian Center.
Location
State FL
County Marion County
Area Other Geographic Area (Out Of Area Only)
Zoning R1
Rooms
Bedroom Description Master Bedroom Ground Level
Other Rooms Great Room, Utility Room/Laundry
Interior
Interior Features First Floor Entry, Pantry, Roman Tub, Walk-In Closets
Heating Central Heat, Electric Heat
Cooling Ceiling Fans, Electric Cooling
Flooring Tile Floors
Equipment Automatic Garage Door Opener, Dishwasher, Disposal, Electric Range, Electric Water Heater, Microwave, Washer/Dryer Hook-Up
Furnishings Unfurnished
Exterior
Exterior Feature None
Garage Spaces 3.0
Water Access N
View Other View
Roof Type Comp Shingle Roof
Private Pool No
Building
Lot Description 1 To Less Than 2 Acre Lot
Foundation Concrete Block Construction
Sewer Septic Tank
Water Other
Construction Status New Construction
Others
Pets Allowed No
Senior Community No HOPA
Restrictions No Restrictions
Acceptable Financing Cash, Conventional, FHA, FHA-Va Approved
Membership Fee Required No
Listing Terms Cash, Conventional, FHA, FHA-Va Approved
Read Less
Want to know what your home might be worth? Contact us for a FREE valuation!

Our team is ready to help you sell your home for the highest possible price ASAP

Bought with NON MEMBER MLS
GET MORE INFORMATION





