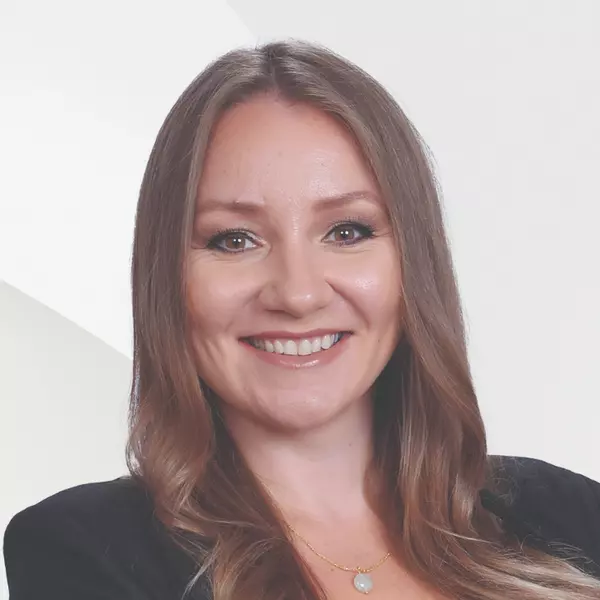$725,000
$765,000
5.2%For more information regarding the value of a property, please contact us for a free consultation.
13642 SW 160th Ct Miami, FL 33196
3 Beds
3 Baths
1,977 SqFt
Key Details
Sold Price $725,000
Property Type Single Family Home
Sub Type Single Family Residence
Listing Status Sold
Purchase Type For Sale
Square Footage 1,977 sqft
Price per Sqft $366
Subdivision Crestview West
MLS Listing ID A11788200
Sold Date 05/30/25
Style Contemporary/Modern,One Story
Bedrooms 3
Full Baths 2
Half Baths 1
Construction Status Resale
HOA Fees $90/mo
HOA Y/N Yes
Year Built 2016
Annual Tax Amount $11,417
Tax Year 2024
Contingent Other
Lot Size 6,000 Sqft
Property Sub-Type Single Family Residence
Property Description
Welcome to you dream home! This stunning single-story residence beautifully blends modern features w/ serene Zen-inspired elements, creating a perfect sanctuary for relaxation. Nestled in a peaceful neighborhood this home offers spacious living areas, luxurious details, and inviting atmosphere that will make you feel right at home. This 3-bedroom, 2.5-bathroom home is not just a place to live but a lifestyle offering gorgeous walnut kitchen cabinets w/ quartz countertops, Stainless Steel Appliances including a wine fridge, a Primary en-suite bathroom featuring dual sinks on modern floating cabinets and a rainfall shower w/ pebble flooring. Backyard has space for a pool & side yard has space for a Boat or RV. Experience the Serenity lifestyle in this sought after community in West Kendall.
Location
State FL
County Miami-dade
Community Crestview West
Area 59
Interior
Interior Features Bedroom on Main Level, Dual Sinks, First Floor Entry, Walk-In Closet(s)
Heating Central
Cooling Central Air
Flooring Tile
Window Features Blinds
Appliance Built-In Oven, Dryer, Dishwasher, Electric Range, Electric Water Heater, Disposal, Microwave, Refrigerator, Self Cleaning Oven, Washer
Exterior
Exterior Feature Fence, Lighting, Room For Pool, Storm/Security Shutters
Garage Spaces 1.0
Pool None
Community Features Home Owners Association, Maintained Community, Other, Street Lights, Sidewalks
View Y/N No
View None
Roof Type Flat,Tile
Street Surface Paved
Garage Yes
Private Pool No
Building
Lot Description < 1/4 Acre
Faces East
Story 1
Sewer Public Sewer
Water Public
Architectural Style Contemporary/Modern, One Story
Structure Type Block
Construction Status Resale
Others
Pets Allowed No Pet Restrictions, Yes
Senior Community No
Tax ID 30-59-20-011-0800
Acceptable Financing Cash, Conventional, FHA, VA Loan
Listing Terms Cash, Conventional, FHA, VA Loan
Financing Conventional
Pets Allowed No Pet Restrictions, Yes
Read Less
Want to know what your home might be worth? Contact us for a FREE valuation!

Our team is ready to help you sell your home for the highest possible price ASAP
Bought with BHHS EWM Realty
GET MORE INFORMATION





